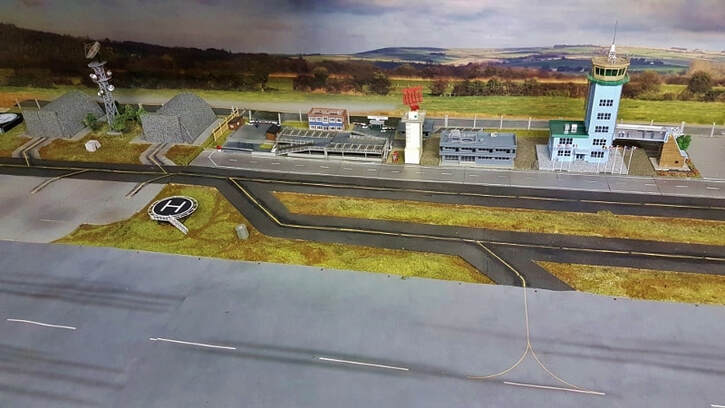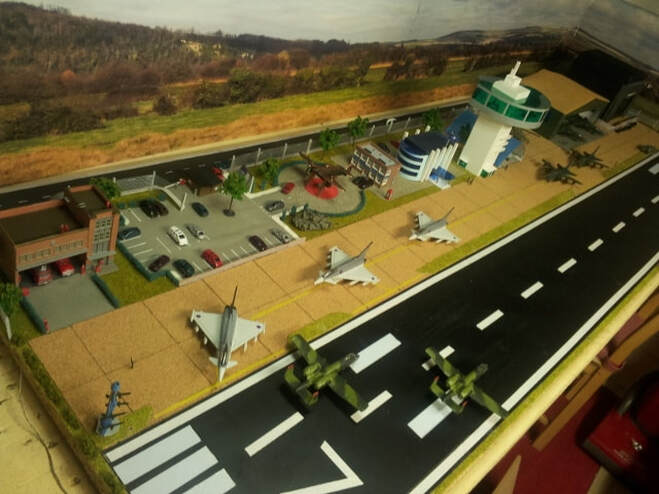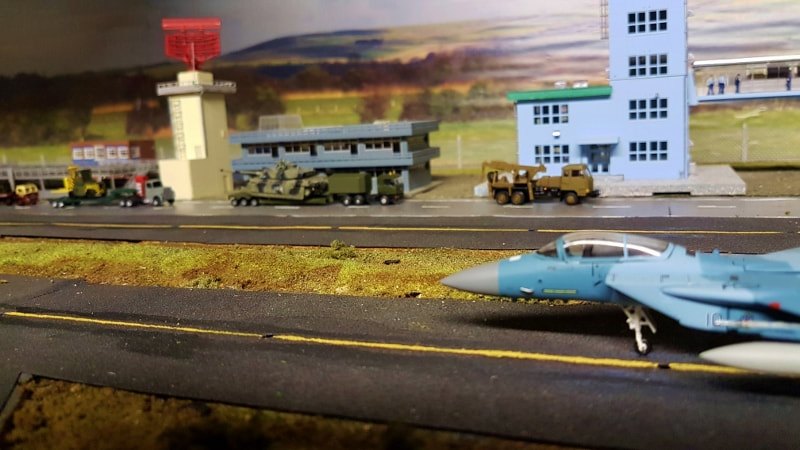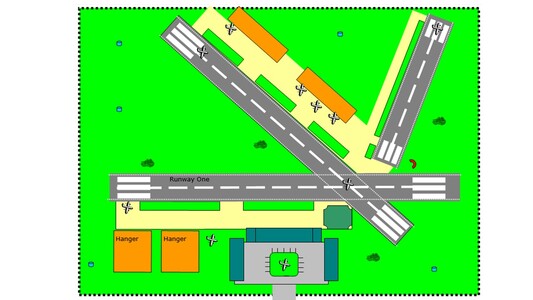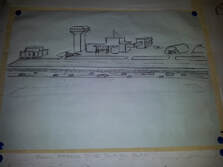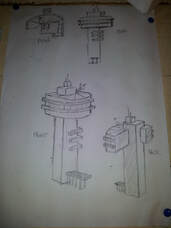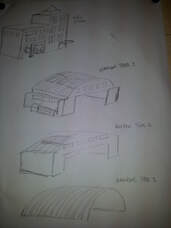How It All Began
EVIE:
|
VIDEO: Evie Air Base: The Upgrade
|
SUPERMODELNATION: The Art of bringing Models to Life
Super, Model, Animation
Evie Air Base is brought to "life" through a concept I have termed “Supermodelnation”, which is an amalgam of the words ‘Super’, ‘Model’, ‘Animation’. This harkens back to the term “Supermarionation” coined by the 60's model making genius Gerry Anderson (my Hero).
Supermodelnation brings Evie Air base to life using a combination of clever camera angles, good lighting techniques and 'in flight' aerial shots (making the models appear to 'fly') using only simple Windows Media editing to remove the support threads- BUT I have always insisted, with all my work, that there will be NO photoshop, NO green screen and NO superimposed images used! I tend to use mini pyrotechnics to recreate blasts or explosions. Again, all real and using no computer generated explosion effects or imagery. Sometimes I use lighting techniques for creating blast effects.
Intricate story lines are developed as the backdrop for the pictures which are compiled into photo stories. These are released in serials across different aviation forums. The main Forum and 'home base' of Evie stories has been the Aviation Delight Forum. Video compilations are subsequently created for YouTube. Some of the stories are then altered for the video releases It all makes for quite remarkable viewing so please, enjoy as you watch and read.
Evie Air Base is brought to "life" through a concept I have termed “Supermodelnation”, which is an amalgam of the words ‘Super’, ‘Model’, ‘Animation’. This harkens back to the term “Supermarionation” coined by the 60's model making genius Gerry Anderson (my Hero).
Supermodelnation brings Evie Air base to life using a combination of clever camera angles, good lighting techniques and 'in flight' aerial shots (making the models appear to 'fly') using only simple Windows Media editing to remove the support threads- BUT I have always insisted, with all my work, that there will be NO photoshop, NO green screen and NO superimposed images used! I tend to use mini pyrotechnics to recreate blasts or explosions. Again, all real and using no computer generated explosion effects or imagery. Sometimes I use lighting techniques for creating blast effects.
Intricate story lines are developed as the backdrop for the pictures which are compiled into photo stories. These are released in serials across different aviation forums. The main Forum and 'home base' of Evie stories has been the Aviation Delight Forum. Video compilations are subsequently created for YouTube. Some of the stories are then altered for the video releases It all makes for quite remarkable viewing so please, enjoy as you watch and read.
How Evie Was Made
Back in 2002, almost a decade before Evie 1.0 was built, I had the idea to build a model airport. I had no idea about scale, size or location. I however, always knew it would be a military base. With this, I sketched a bold design on paper that had 3 runways, a main terminal building and several hangars. It also had a few anti aircraft and tank installations dotted around. In 2007 I transferred the design onto my laptop and came up with the slightly outlandish looking sketch plan shown below.
In 2012, when the design sketches for Evie were drawn, they looked quite different from the original sketch. In Evie 1.0 most of the buildings created differed also from the sketches, although the Control Tower and some Hangar designs were quite similar to their designs. If you look at the laptop sketch diagram carefully you will find that Evie 1.0 was based on everything from Runway One downwards, with changes to the terminal and entrance. The static centerpiece display plane within the entrance car park was however incorporated (this was later moved to make room during the 2013 Air Show).
In 2012, when the design sketches for Evie were drawn, they looked quite different from the original sketch. In Evie 1.0 most of the buildings created differed also from the sketches, although the Control Tower and some Hangar designs were quite similar to their designs. If you look at the laptop sketch diagram carefully you will find that Evie 1.0 was based on everything from Runway One downwards, with changes to the terminal and entrance. The static centerpiece display plane within the entrance car park was however incorporated (this was later moved to make room during the 2013 Air Show).
|
Materials used for the buildings on Evie 2.0 vary. The split-level car park and the Radar station, are laser cut card kits. The Mess, Maintenance Hangar and Control Tower are plastic kit builds. The two Hardened Aircraft Shelters are plastic kits with customised modifications to suit. My favorite modification is the all glass Security observation bridge adjoining the Control Tower building. The tarmac is individually hand carved cork tiles painstakingly laid. Some were retained from Evie 1.0 . The taxiways are carved card and a printed runway with LED lights. |
